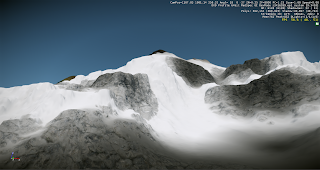Marble:
Marble is a non-foliated metamorphic rock composed of recrystallized carbonate minerals, most commonly calcite or dolomite. Geologists use the term "marble" to refer to metamorphosed limestone; however stonemasons use the term more broadly to encompass unmetamorphosed limestone.
Marble is a rock resulting from metamorphism of sedimentary carbonate rocks, most commonly limestone or dolomite rock. Metamorphism causes variable recrystallization of the original carbonate mineral grains.
The resulting marble rock is typically composed of an interlocking mosaic of carbonate crystals. Primary sedimentary textures and structures of the original carbonate rock (protolith) have typically been modified or destroyed.
Pure white marble is the result of metamorphism of a very pure (silicate-poor) limestone or dolomite protolith. The characteristic swirls and veins of many colored marble varieties are usually due to various mineral impurities such as clay, silt, sand, iron oxides, or chert which were originally present as grains or layers in the limestone.
Green coloration is often due to serpentine resulting from originally high magnesium limestone or dolostone with silica impurities. These various impurities have been mobilized and recrystallized by the intense pressure and heat of the metamorphism.
Glass
Glass is an amorphous (non-crystalline) solid material. Glasses are typically brittle and optically transparent.
The most familiar type of glass, used for centuries in windows and drinking vessels, is soda-lime glass, composed of about 75% silica(SiO2) plus sodium oxide Na2O from soda ash, lime CaO, and several minor additives. Often, the term glass is used in a restricted sense to refer to this specific use.
In science, however, the term glass is usually defined in a much wider sense, including every solid that possesses a non-crystalline structure and that exhibits a glass transition when heated towards the liquid state. In this wider sense, glasses can be made of quite different classes of materials: metallic alloys, ionic melts, aqueous solutions, molecular liquids, and polymers. For many applications polymer glasses are a lighter alternative to traditional silica glasses.
The use of glass in buildings is a transparent feature to allow light to enter into rooms and floors, illuminating enclosed spaces and framing an exterior view through a window. It is also a material for internal partitions and external cladding
Concrete
Concrete is a composite construction material composed primarily of aggregate, cement, and water. There are many formulations, which provide varied properties. The aggregate is generally a coarse gravel or crushed rocks such as limestone, or granite, along with a fine aggregate such as sand. The cement, commonly Portland cement, and other cementitious materials such as fly ash and slag cement, serve as a binder for the aggregate. Various chemical admixtures are also added to achieve varied properties. Water is then mixed with this dry composite, which enables it to be shaped (typically poured) and then solidified and hardened into rock-hard strength through achemical process called hydration. The water reacts with the cement, which bonds the other components together, eventually creating a robust stone-like material. Concrete has relatively high compressive strength, but much lower tensile strength. For this reason it is usually reinforced with materials that are strong in tension (often steel). Concrete can be damaged by many processes, such as the freezing of trapped water.
Concrete is widely used for making architectural structures, foundations, brick/block walls, pavements, bridges/overpasses, motorways/roads, runways, parking structures, dams, pools/reservoirs, pipes, footings for gates, fences and poles and even boats. Famous concrete structures include the Burj Khalifa (world's tallest building), the Hoover Dam, the Panama Canal and the RomanPantheon.
Concrete technology was known by the Ancient Romans and was widely used within the Roman Empire. After the Empire passed, use of concrete became scarce until the technology was re-pioneered in the mid-18th century.
The environmental impact of concrete is a complex mixture of not entirely negative effects; while concrete is a major contributor to greenhouse gas emissions, recycling of concrete is increasingly common in structures that have reached the end of their life. Structures made of concrete can have a long service life. As concrete has a high thermal mass and very low permeability, it can make for energy efficient housing.




















































